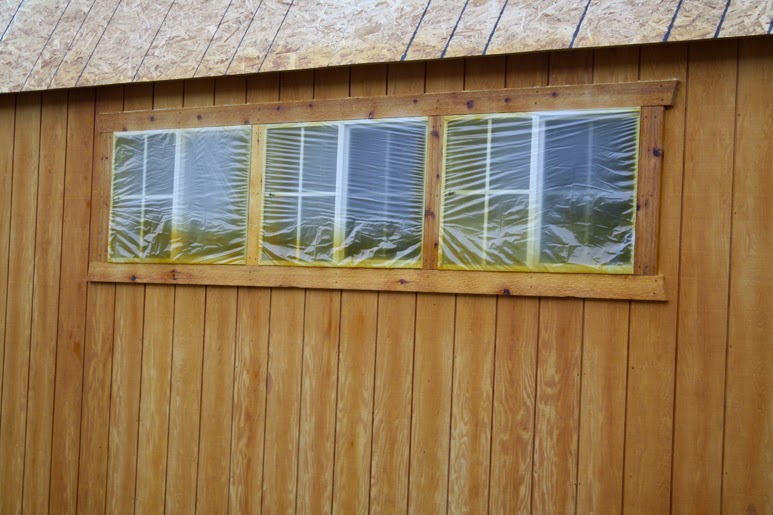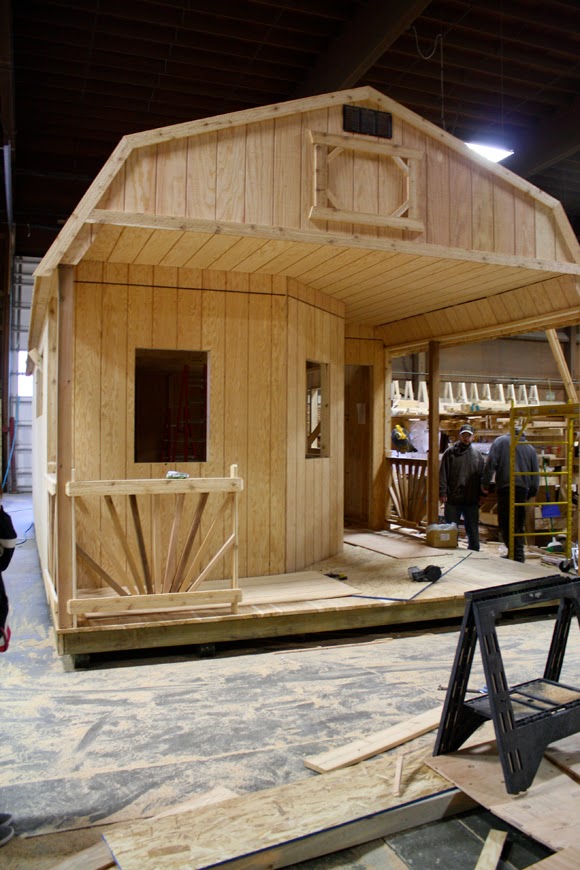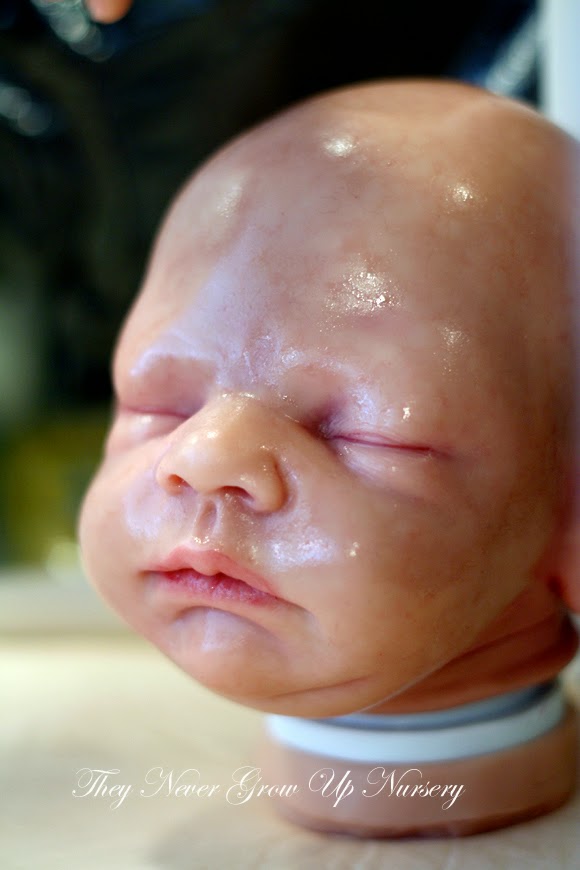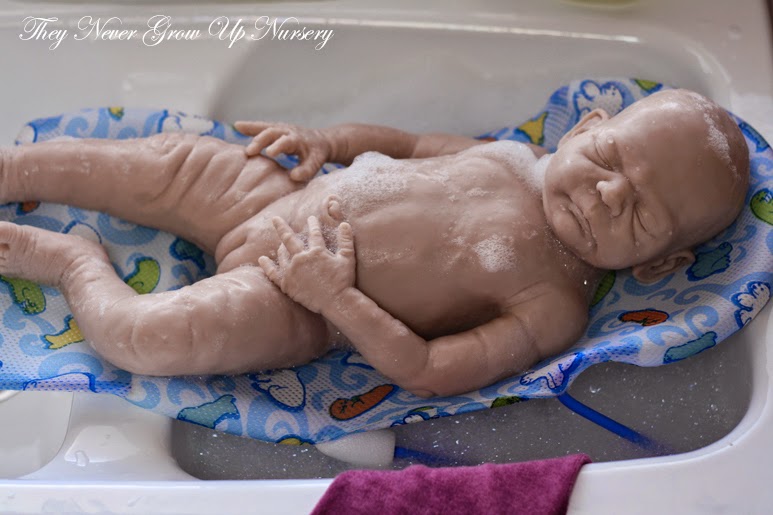It looked so HUGE as I approached the back/Northeast wall!
It does stand 14 feet 9 inches at the peak. The interior walls are 8 feet high.
The plan comes with no windows on that back wall and I opted to keep it that way.
There will be an 8 foot long loft there and I will put lights in the section underneath which will be my dolly changing area.
On the East/Southeast wall, I added one window and had them placed side by side.
Today we can see how the extra three windows I added look together for a total of 5 windows on the two walls. The door frame is in! It will have windows in it as well.
There will be three windows in the bay here at the front of the house:
The builders and manager have been wonderful to me. They are knowledgeable about their product, do not use faulty supplies, have been helpful and accommodating and are giving me the grand pleasure of visiting every day.
In meeting with the manager several times, he helped me decide on upgrades and options for my house.
I upgraded to 8 foot walls as opposed to 7.
I added three windows and upgraded them all to double pane vinyl windows as opposed to single pane.
I upgraded to 3/4" flooring and 12" on center floor joists.
I was permitted to select the size of the building so I chose the 14'X28'.
When 14' wide is ordered, the floor joists are standard from 2x4 (in 12' wide) to 2x6 joists, otherwise I would have paid for that upgrade as I want this building to be solid.
I will be putting in 1/2 sheetrock and good insulation as the interior will not be finished at the builders. We will also add power and heat :)
My builder is not working today but he said he'll be back tomorrow (Saturday) to work on my building.
I'll go tomorrow afternoon for more pictures. He said the building will be very awesome then!























































